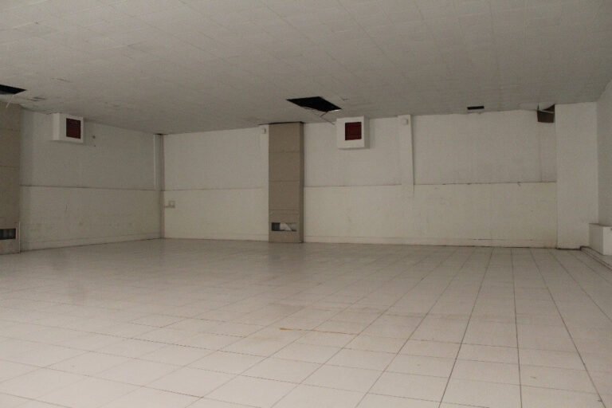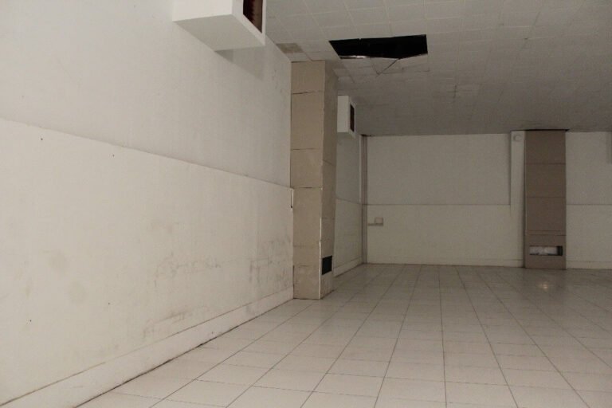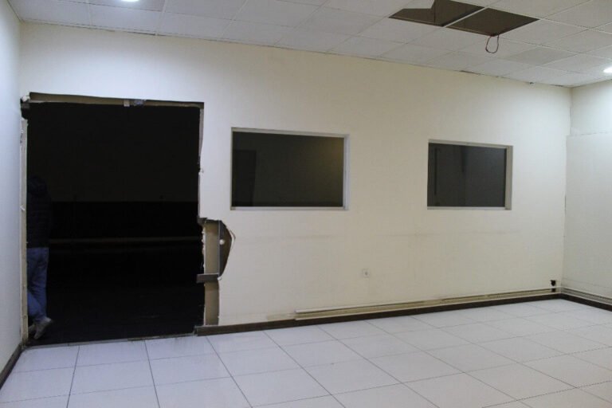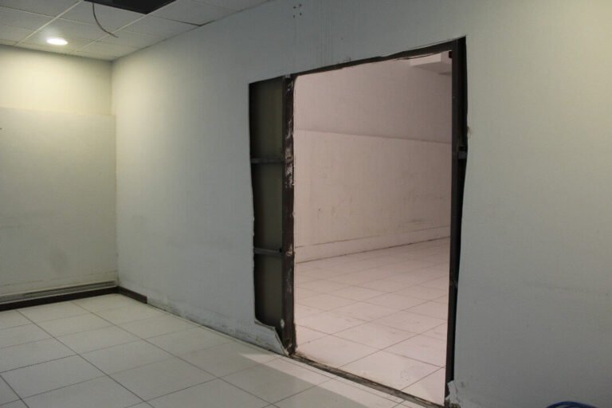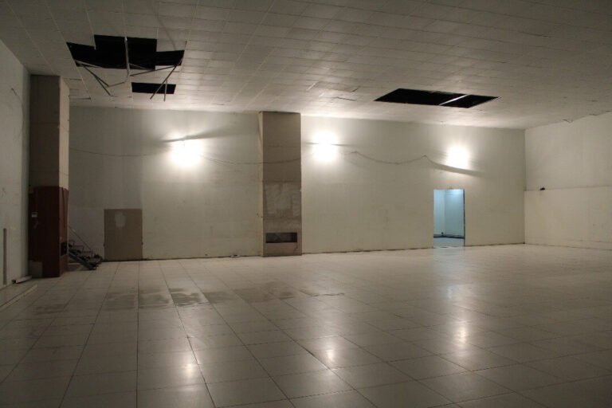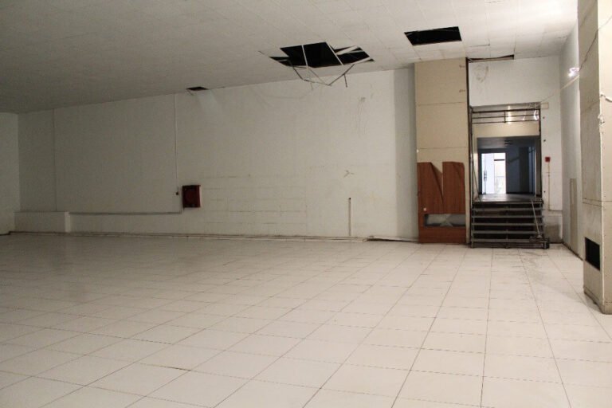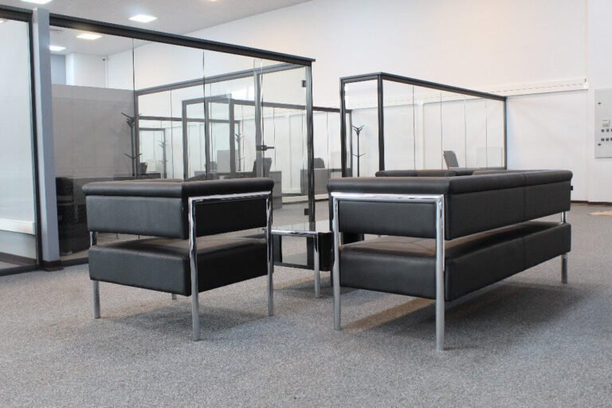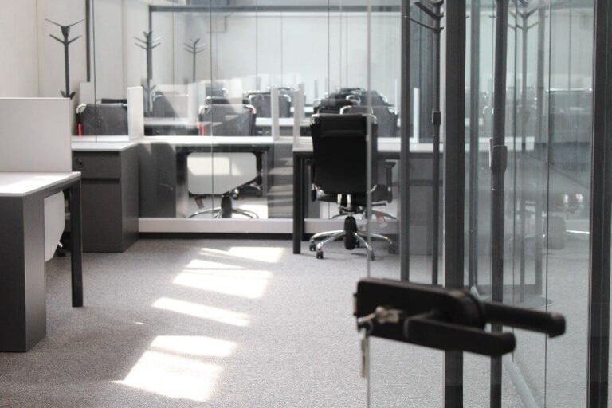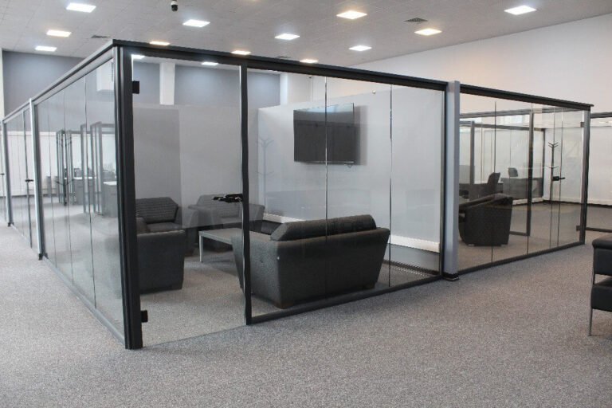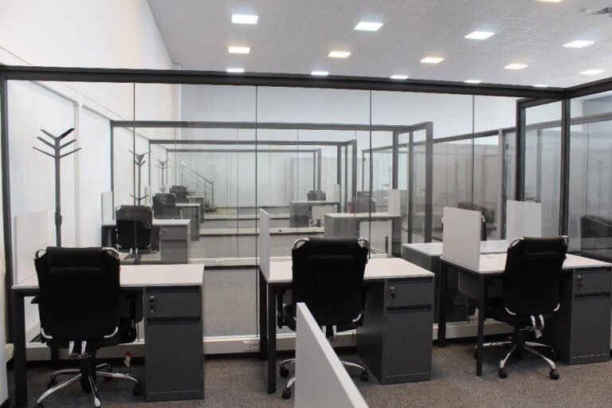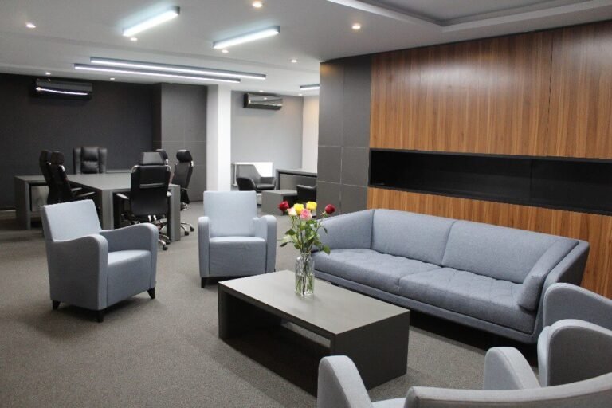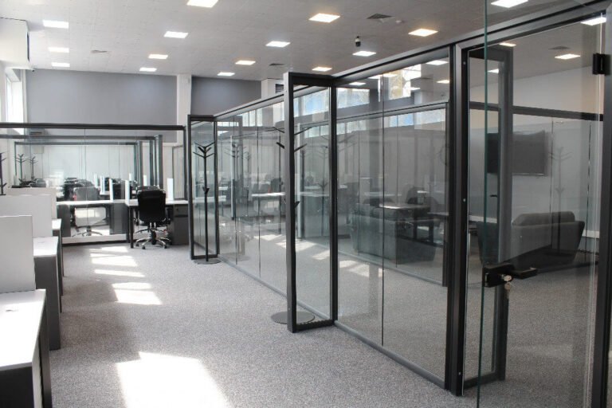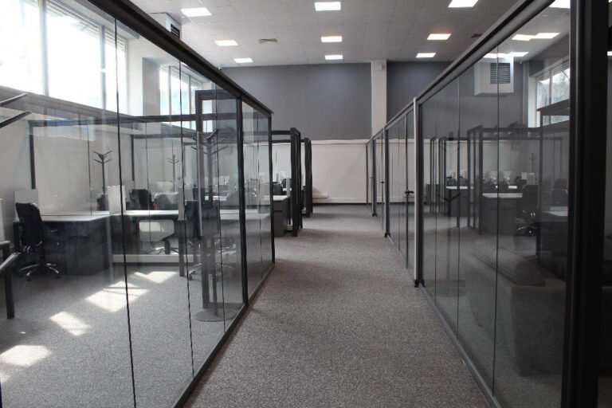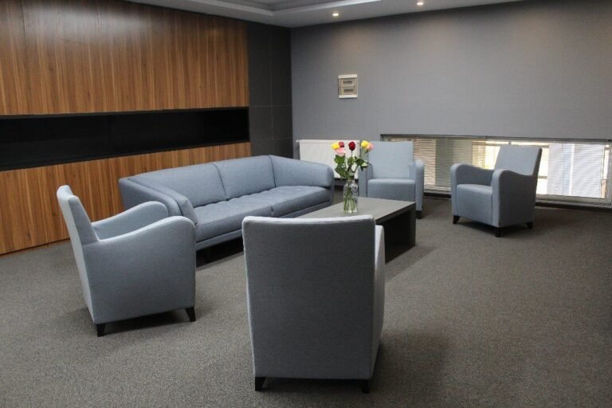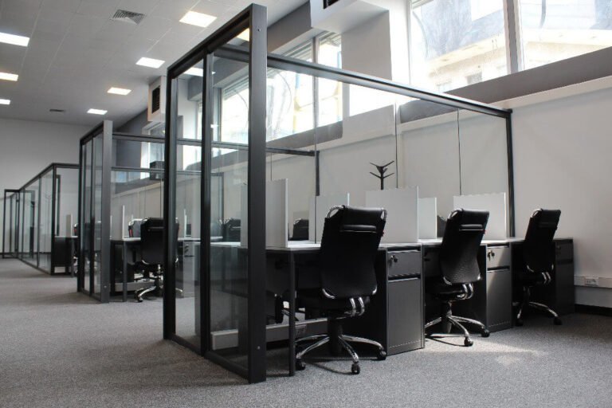office 1
We had the opportunity to transform a vast 600-square-meter warehouse into an office space designed to accommodate a team of 50 dedicated professionals. Our client’s vision was centred on fostering an environment that promotes transparency, facilitating direct visual connections throughout the workspace, thereby enhancing employee-employer engagement.
The design challenge was to strike a delicate balance between open-plan areas that encourage collaboration and private zones that ensure focused productivity. To address this, we strategically implemented smart, sleek dividers to define workspaces while maintaining the desired openness.

