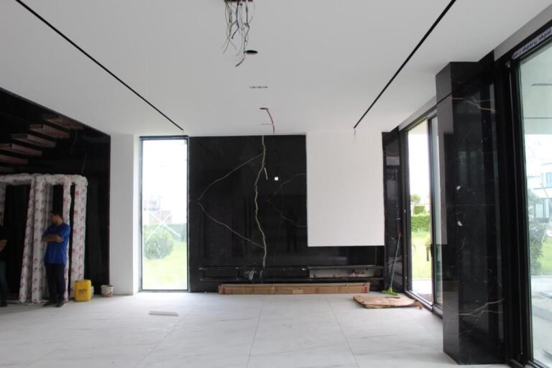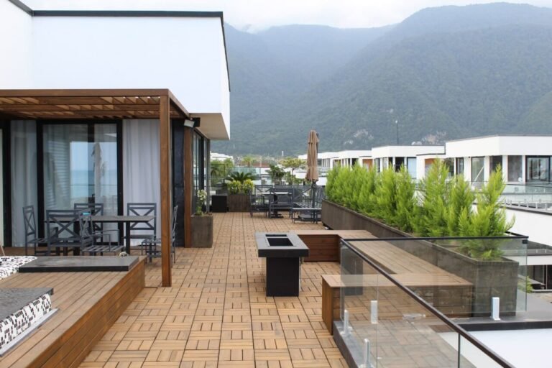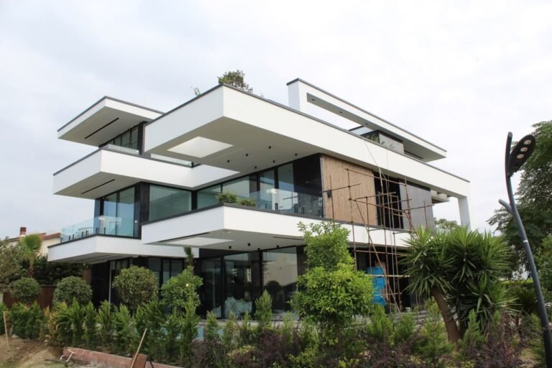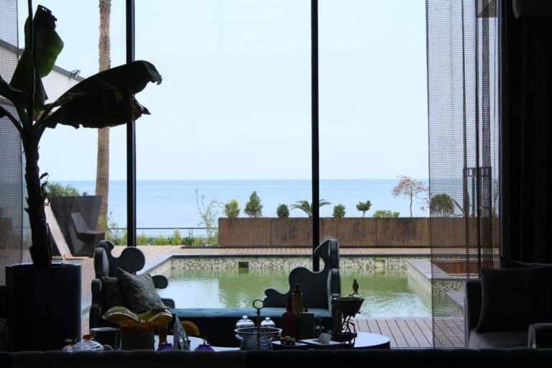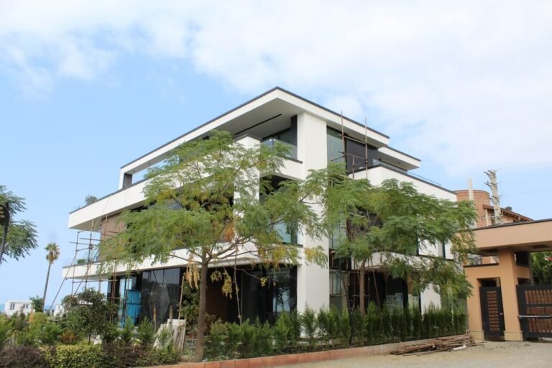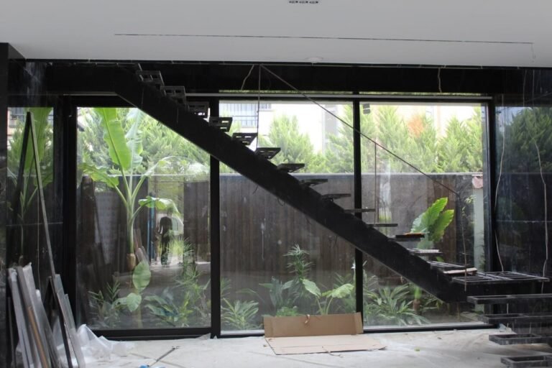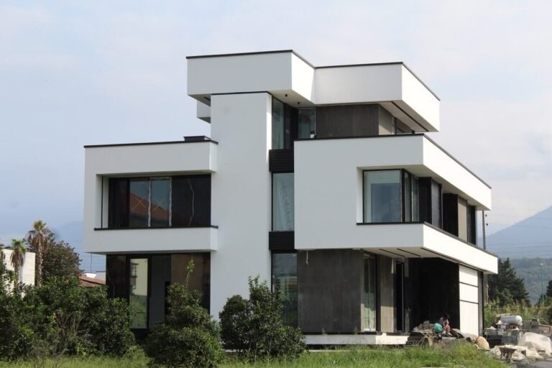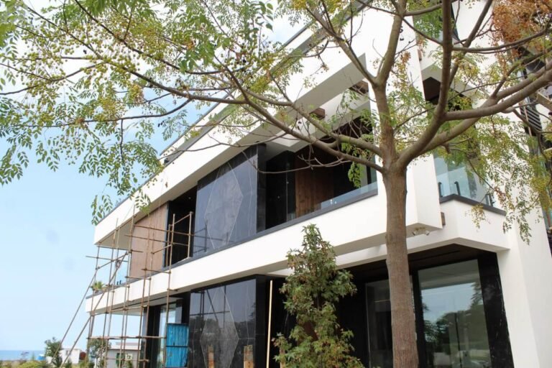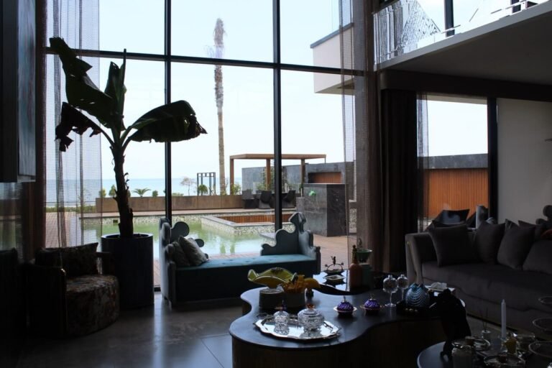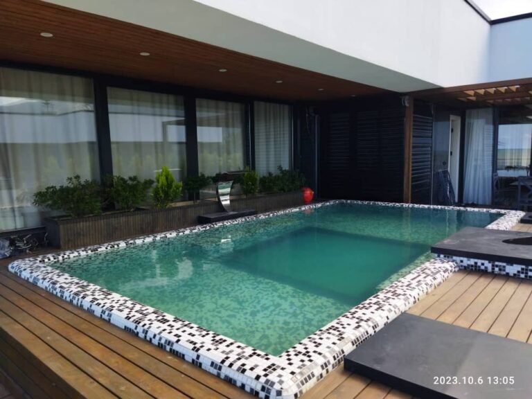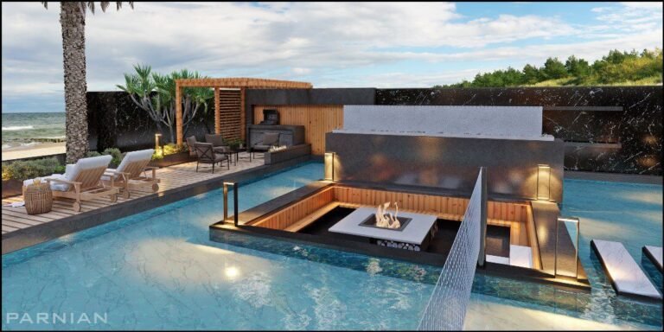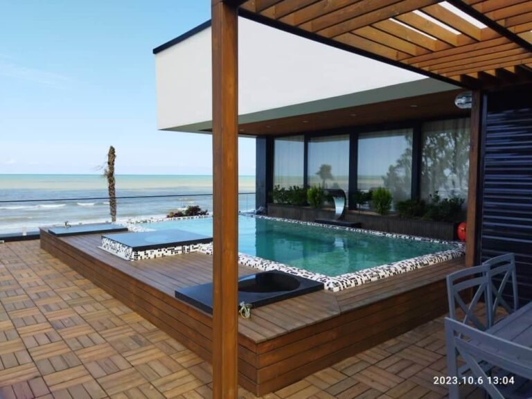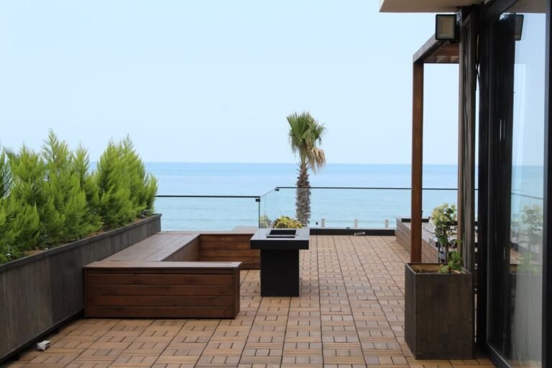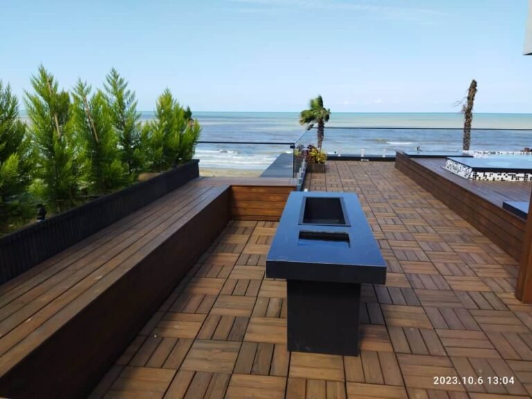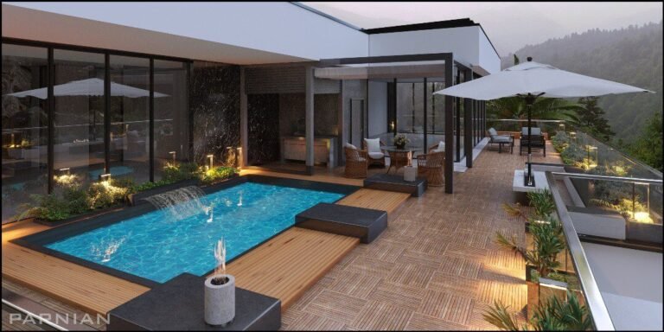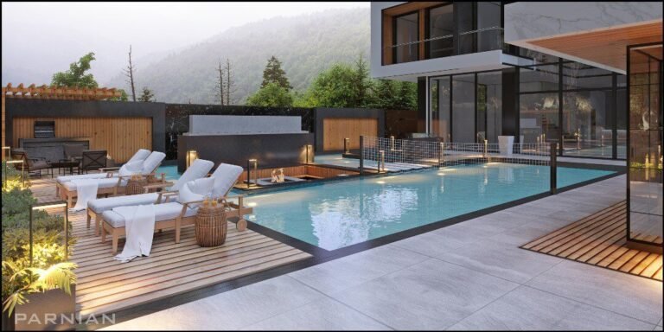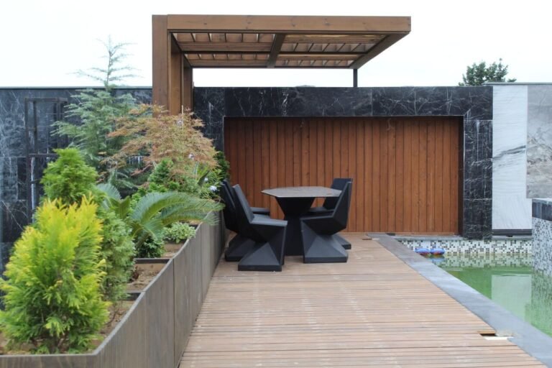villa 1
For this exclusive project, our esteemed client entrusted us with the conceptualization and design of a modern, striking villa on a generous expanse of 1500 square meters of land adjacent to a serene lakeside setting. The brief emphasized the creation of a contemporary open-plan living space, incorporating four luxuriously appointed bedrooms, each designed with meticulous attention to detail.
A central theme of the design was the harmonious integration of water elements, drawing inspiration from the fluidity and tranquillity of the adjacent lake. This was artfully achieved through the landscape design, which features a meandering swimming pool that serves as a masterpiece. By blending the outdoor and indoor spaces, we established a seamless transition that encourages a leisurely and relaxed lifestyle.
To further enhance the outdoor experience, we used an architectural pilotis plan to craft inviting chill-out zones that allow for unobstructed enjoyment of the natural surroundings. For this reason, we consider a strategically placed fireplace encircled by a U-shaped bench in the middle of the swimming pool to create a convivial gathering spot for residents to bask in the warmth on cool evenings, enveloping them in a cosy atmosphere.
In interior designing, we employed expansive curtain walls and soaring ceilings to frame and capture the breathtaking panoramic views, ensuring every glance outwards has spectacular scenery. This architectural approach not only floods the living spaces with natural light but also establishes a profound connection with the outdoors, promoting a sense of well-being and openness.
Through this project, we endeavoured to encapsulate our client’s vision of a haven that resonates with elegance, comfort, and a profound respect for the natural beauty of the lakeside locale.


