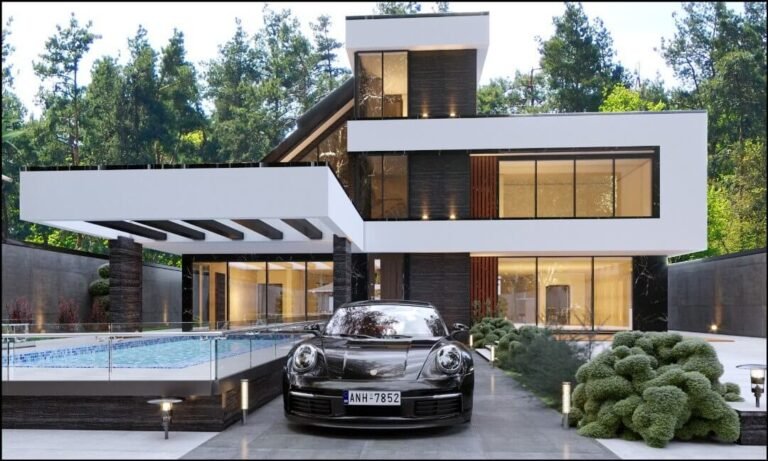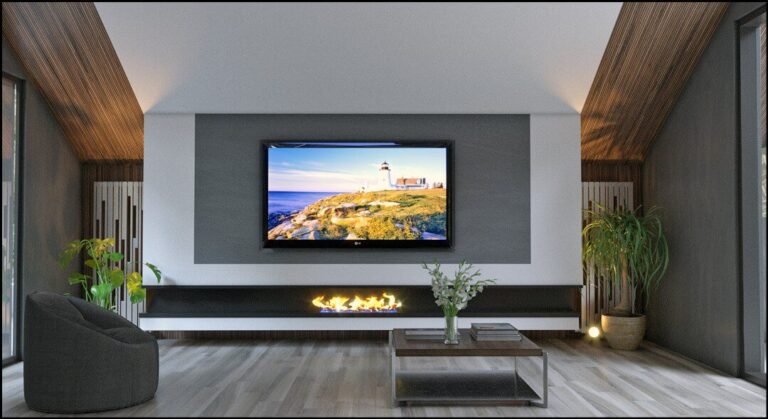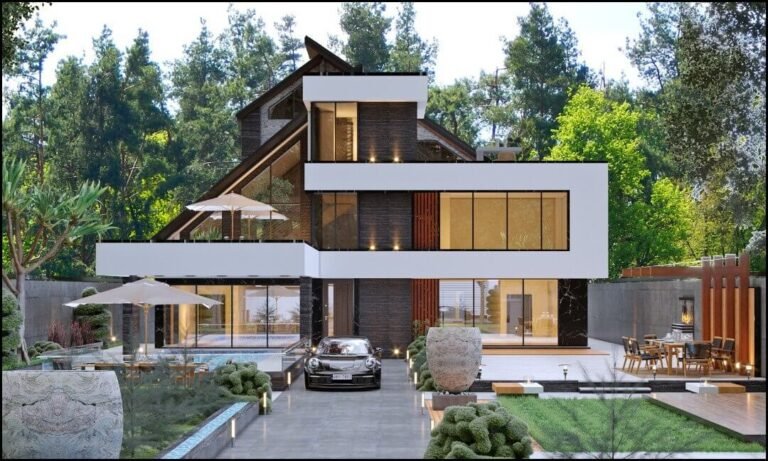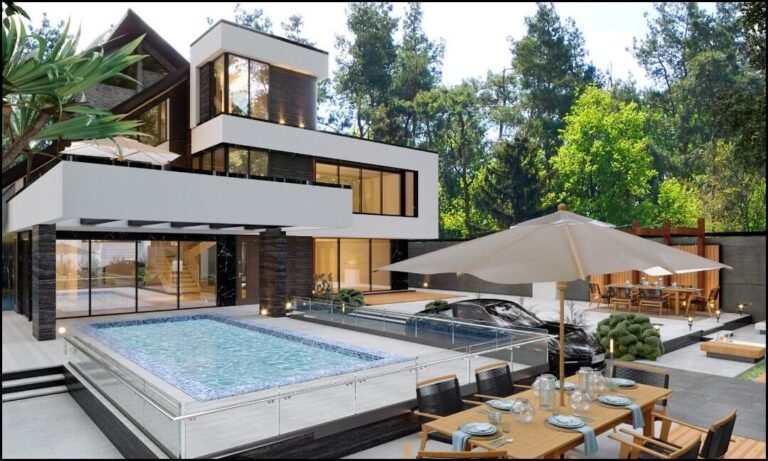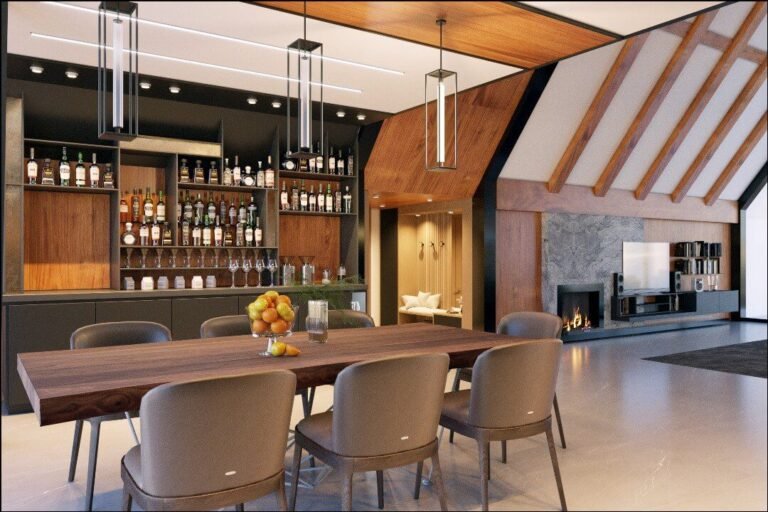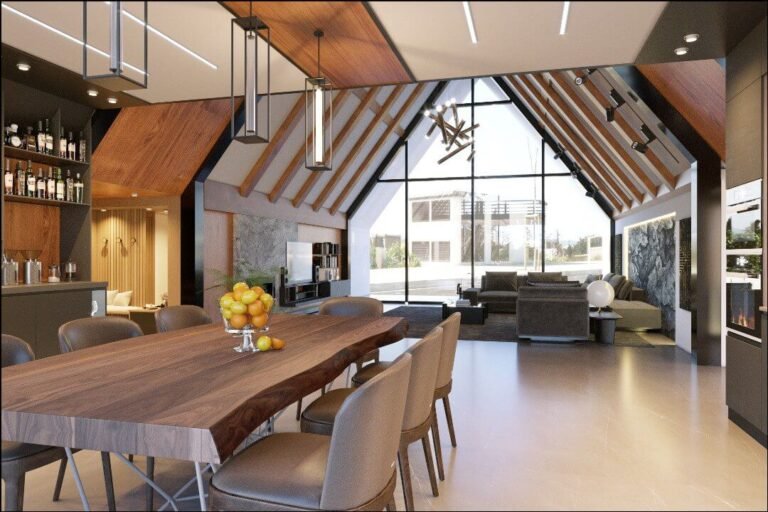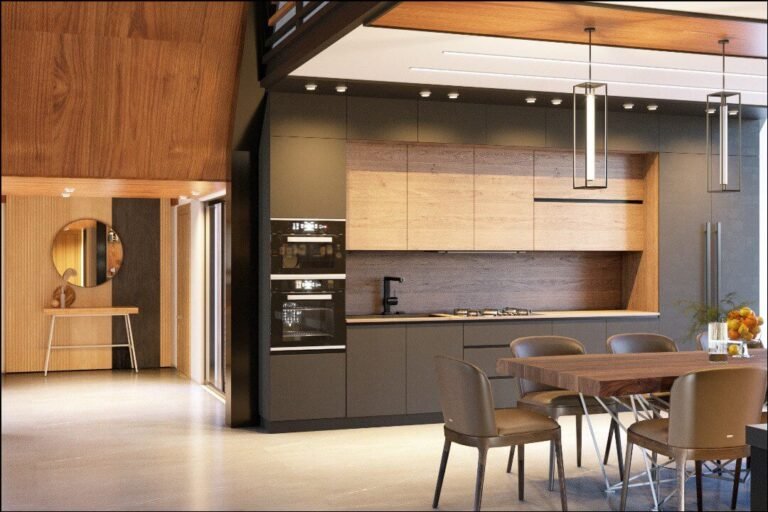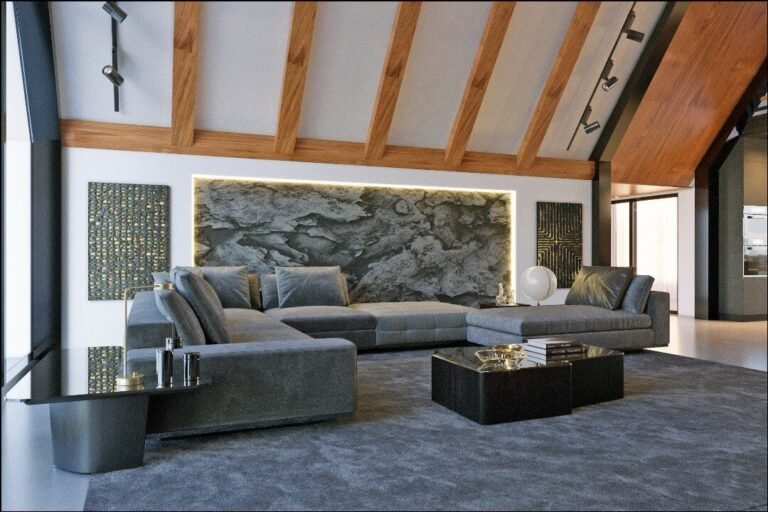villa 2
We were commissioned to craft an exclusive villa on a sprawling 1000 square-meter estate, meticulously designed to integrate luxurious living with the serenity of nature. Our client envisioned a space where modernity meets the quaint charm of a traditional Swiss cottage—a sanctuary that seamlessly blends contemporary design with classic allure.
Half of the property is transformed into a breathtaking landscape, featuring a striking swimming pool as the centrepiece. The client’s desire for an open-plan residence was paramount, promoting a fluid living experience that embraces the outdoors. To enhance this connection, we ingeniously devised a shade structure that not only provides solace from the summer sun but also casts a mesmerizing play of light and shadow upon the water, creating a dynamic visual spectacle.
This shade structure extends from the villa itself, embodying a sophisticated design element that encapsulates the pool area, offering a versatile space that is both intimate and open. This area is ingeniously crafted to serve as an elegant reception space for mid-level executive gatherings, facilitating a shared experience that is both impressive and welcoming.
At the heart of our design is the infusion of warmth and intimacy within a family home, ensuring a cozy retreat that doesn’t compromise on modernity or luxury. The villa is a testament to upscale living, where transparency between spaces reflects the openness and connection valued by both employers and employees.
This project stands as a beacon of architectural innovation—where design, functionality, and beauty converge to create not just a house, but a home that resonates with warmth, luxury, and timeless elegance.

